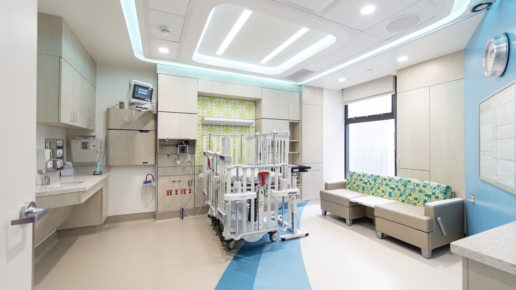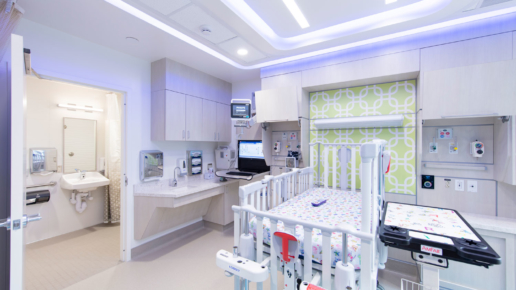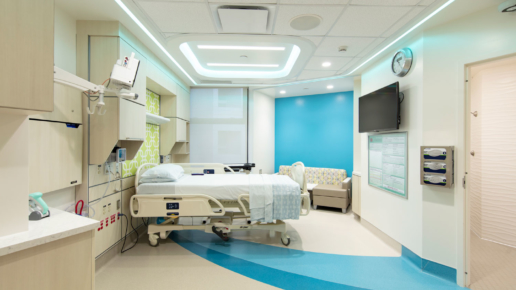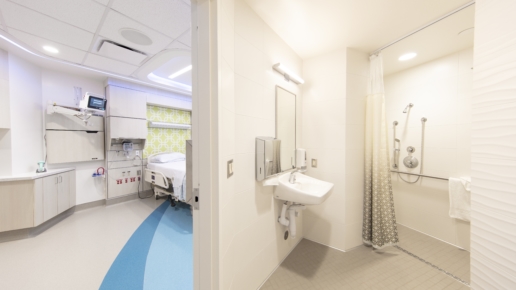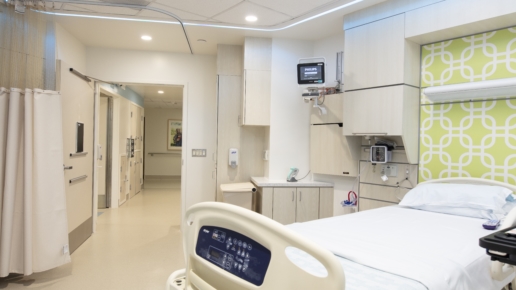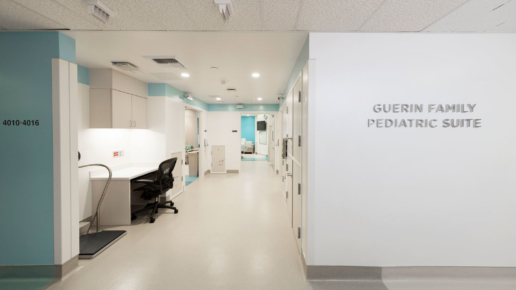
CSNC 4NE Pediatrics Donor Quad
ClientCedars Sinai Medical CenterLocationLos Angeles, CA
This project involved an interior renovation of four existing pediatric patient rooms located in a quad on the 4th floor of the North Patient Tower. Scope included demolishing four existing patient rooms and build up of three new patient rooms (4010/4012/4016) and the entry vestibule of the quad with a nurse charting station. Construction was completed with limited hours, no weekend work allowed, constant design changes as project was actively moving along, coordination with filming team to schedule filming of different stages of the project, as well as a bad flu season causing buffer rooms to be occupied, in which case work would be stopped.
