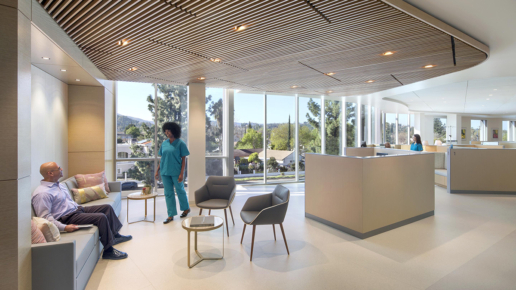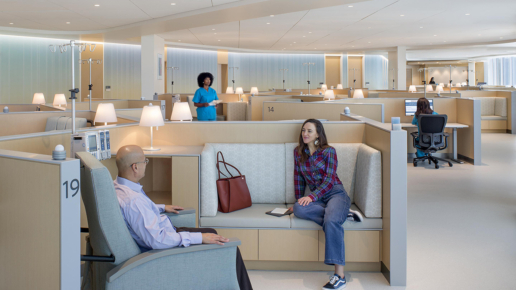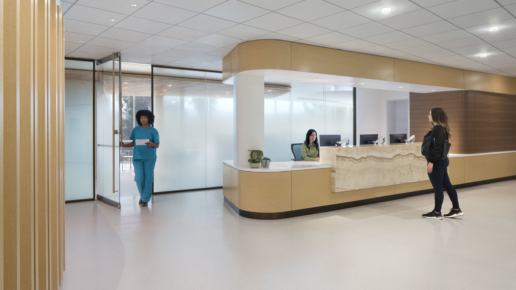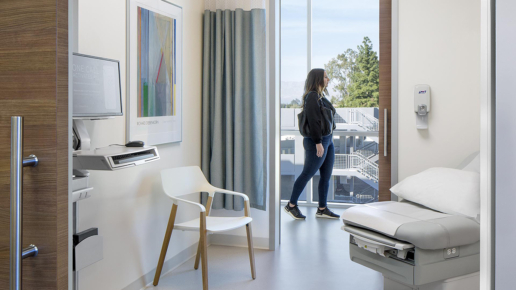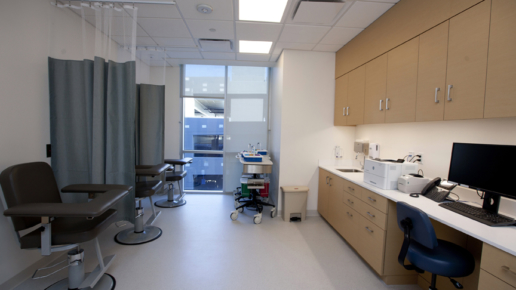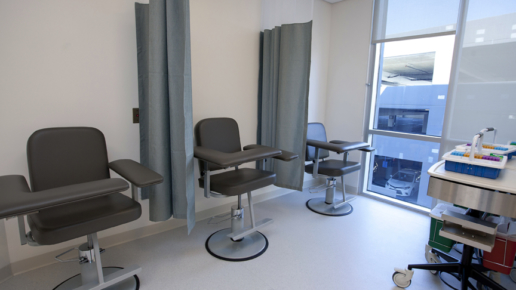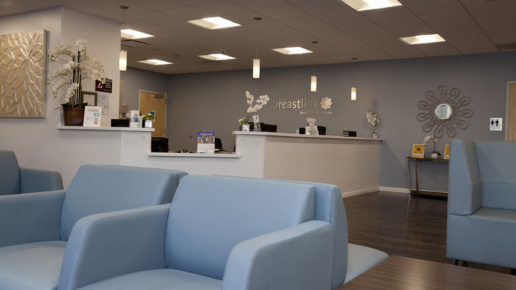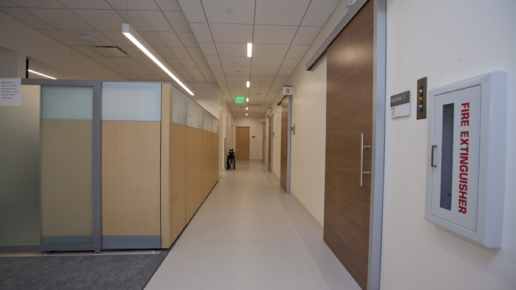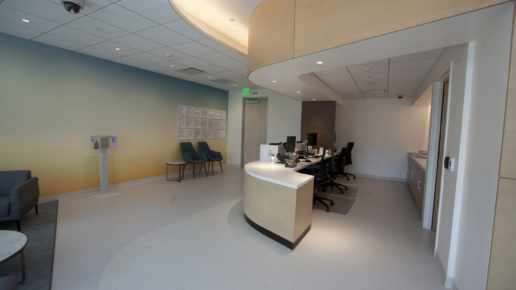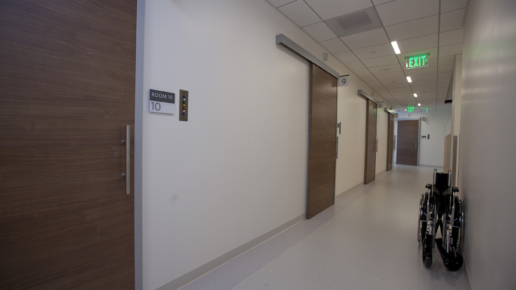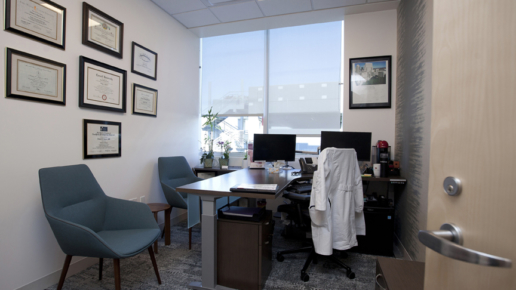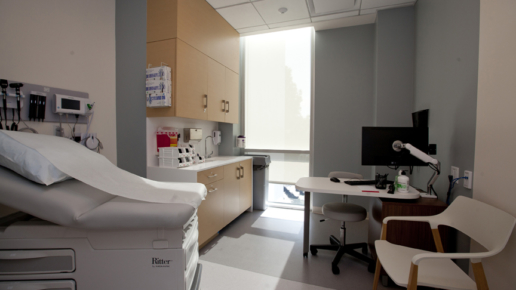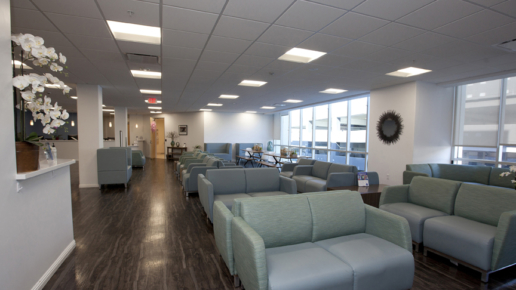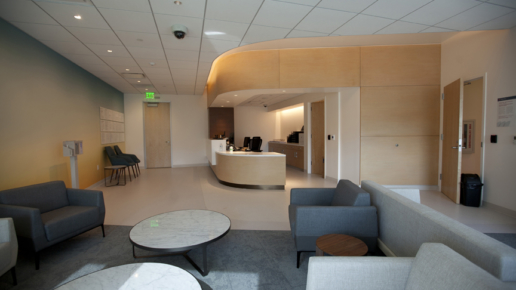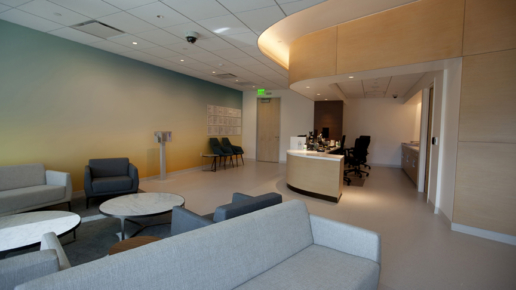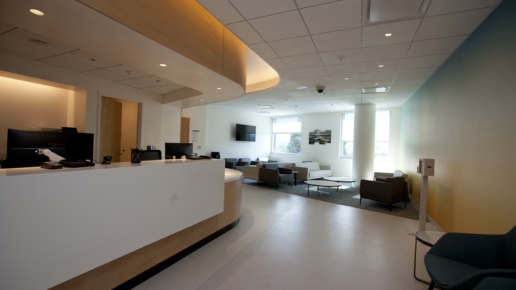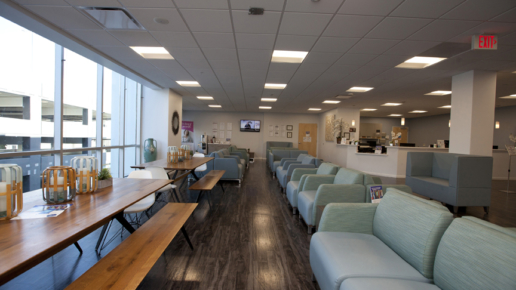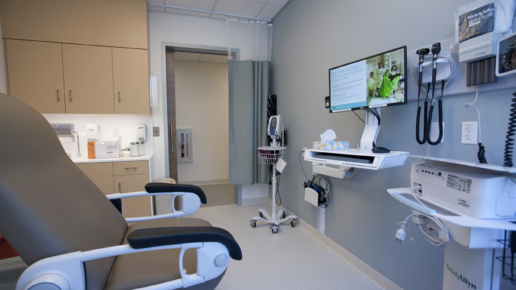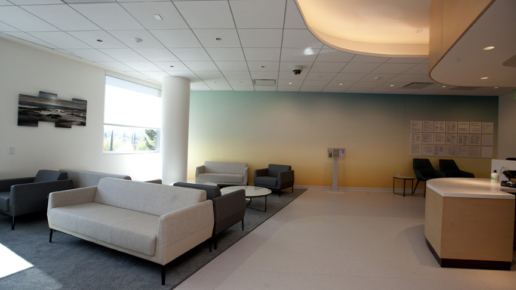
CSMC Ventana 2nd to 4th Floor Remodel
ClientCedars Sinai Medical CenterLocationTarzana, CA
This project was a tenant improvement of four suites at an existing core and shell building. The first floor medical suite included a linear accelerator vault, exam rooms, and support rooms. The second floor construction includes a laboratory, oncology suite with exam rooms, blood draw, med/supply, and quiet rooms. The third floor oncology suite construction included medical offices, certified pharmacy, infusion clinic and exam rooms. The fourth floor construction included medical offices, exam rooms, quiet rooms, and associated support rooms. This project demonstrates PSI’s capabilities in angular walls and radius soffit construction, GFRC column enclosures and the work performed in the infusion bay system.
