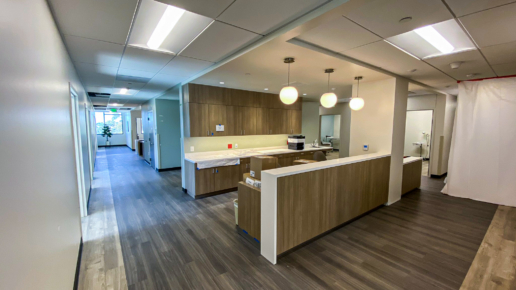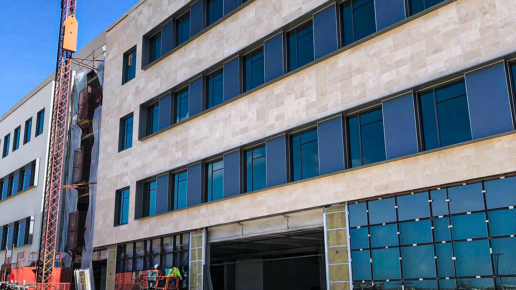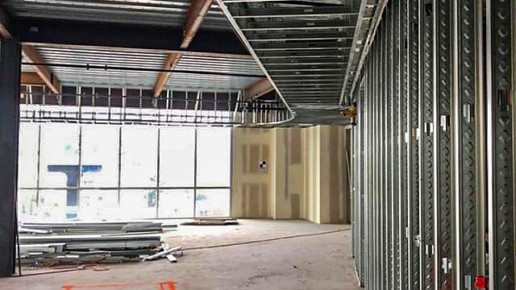
Mission Viejo MOB TI
ClientProvidence Mission Hospital Mission ViejoLocationMission Viejo, CA
Project consisted of the metal framing of 1st and 2nd floors, which totaled over 200 rooms, including a healing and serenity room and office terrace with elevated seating. Trades included new ceiling tiles, drywall, specialty trim, and installation of new barn doors. The project also included re rated elevator shafts between 1st and 4th floors as well as framing for the exterior canopy at the entrance.



