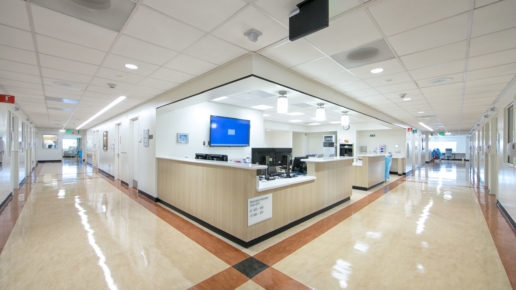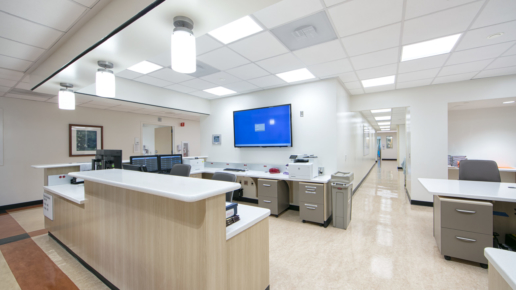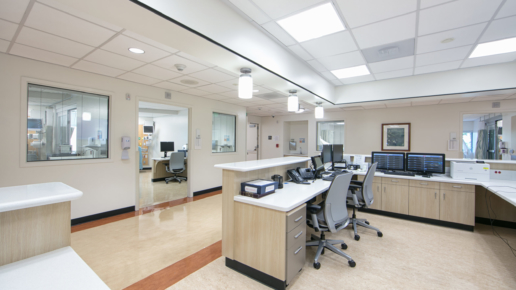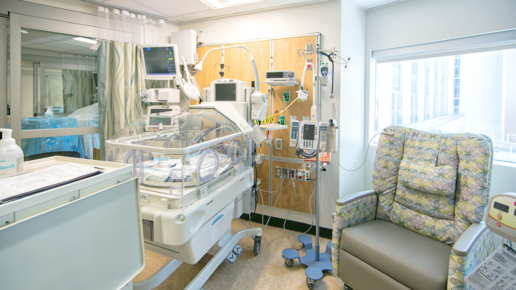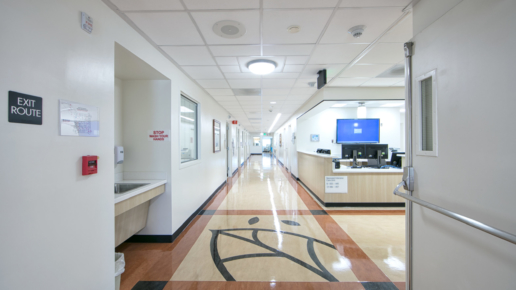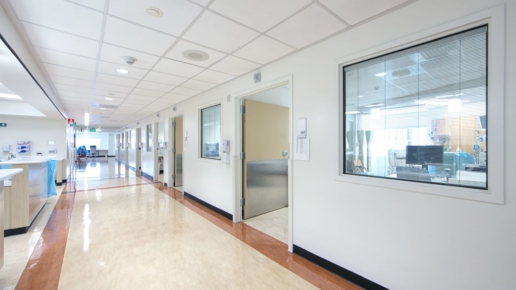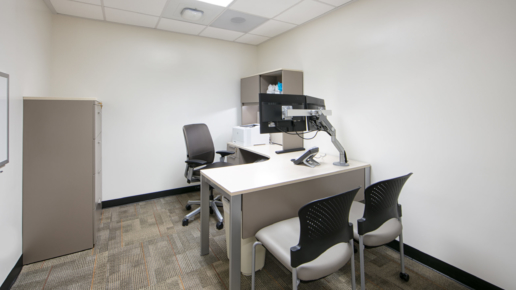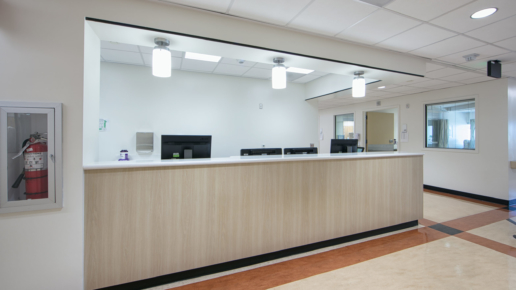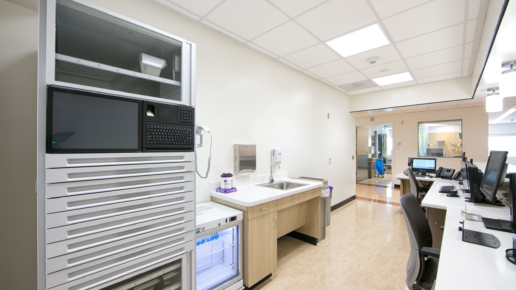
TMMC NICU Department
ClientTorrance Memorial Medical CenterLocationTorrance, CA
This complete 4th Floor remodel converted 16,267 s.f. of existing medical/surgical units into a state-of-the-art NICU department, as well as upgrades to the Eating Disorders Department. Scope features a complete refresh to the entire floor including: twenty-five (25) intensive care units, three (3) VIP NICU rooms, various administrative center/nursing stations, nurse work area, medication station, two (2) airborne infection isolation rooms, clean utility room and storage room, equipment storage room, visitors waiting room, office space, one (1) staff lounge, NICU control station, emergency equipment storage room, housekeeping room, lactation (located in each patient room), formula preparation room, refrigerated storage, and commercial infant formula storage room. This project was part of a larger contract amount ($25.8 million) consisting of 5 floors of renovation at Torrance Memorials Hunt Tower building, which included the following: 1st Floor - North HVAC / Penthouse Upgrade - $4.37M 2nd Floor - Post Partum Department - $1.86M 3rd Floor - New Pediatrics Department Unit - $6.69M 4th Floor NICU Department & Eating Disorders - $7.6M 5th Floor - Med Surge, HVAC Distribution, Air Handler Replacement - $5.3M
