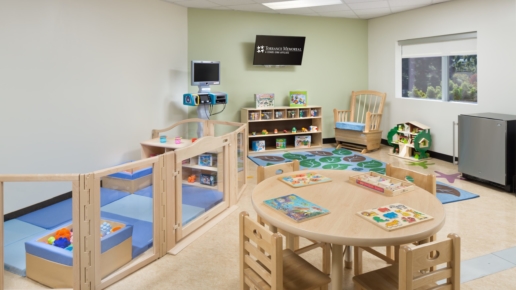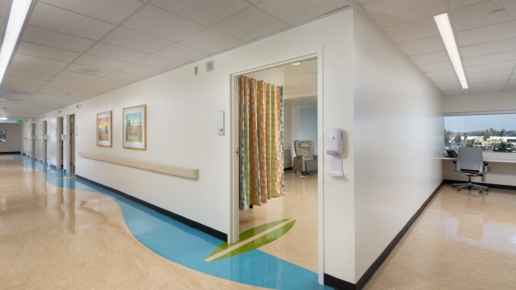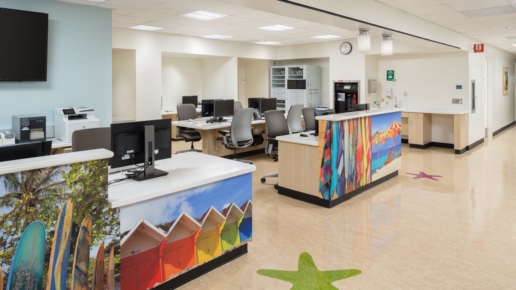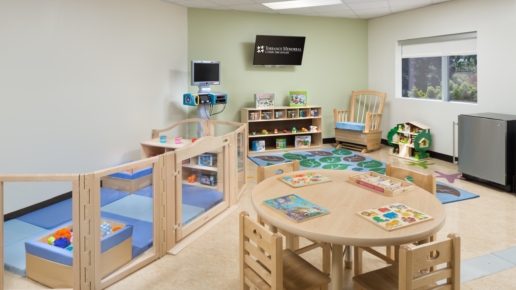
TMMC Pediatrics Department
ClientTorrance Memorial Medical CenterLocationTorrance, CA
Entire 3rd Floor renovations included 15,103 s.f. for the new Pediatrics Department located on the 3rd floor of TMMC’s Hunt Tower. Scope features a complete refresh to the entire floor including: twenty-three (23) patient rooms, a new play room, multipurpose room, two (2) new examination/treatment rooms, two (2) nursing stations, clean utilities, as well as eight (8) upgraded eating disorders patient rooms, conference room, one (1) nourish room for eating disorders, as well as a medication dispenser, Seismic retrofits included partial NPC-2 to NPC-4 upgrade. Scope included the anchorage of all new equipment, with MEP and new lateral bracing for existing un-braced interior partitions, as required. This project was part of a larger contract amount ($25.8 million) consisting of 5 floors of renovation at Torrance Memorials Hunt Tower building, which included the following: 1st Floor - North HVAC / Penthouse Upgrade - $4.37M 2nd Floor - Post Partum Department - $1.86M 3rd Floor - New Pediatrics Department Unit - $6.69M 4th Floor NICU Department & Eating Disorders - $7.6M 5th Floor - Med Surge, HVAC Distribution, Air Handler Replacement - $5.3M




